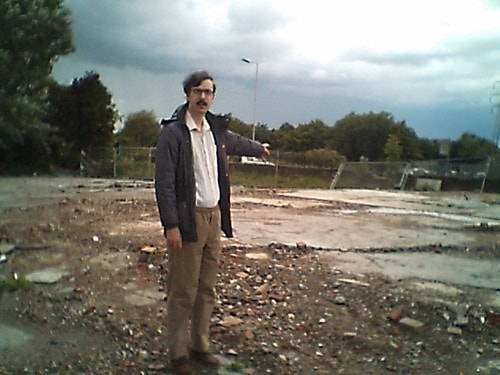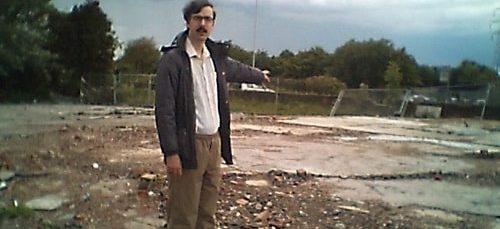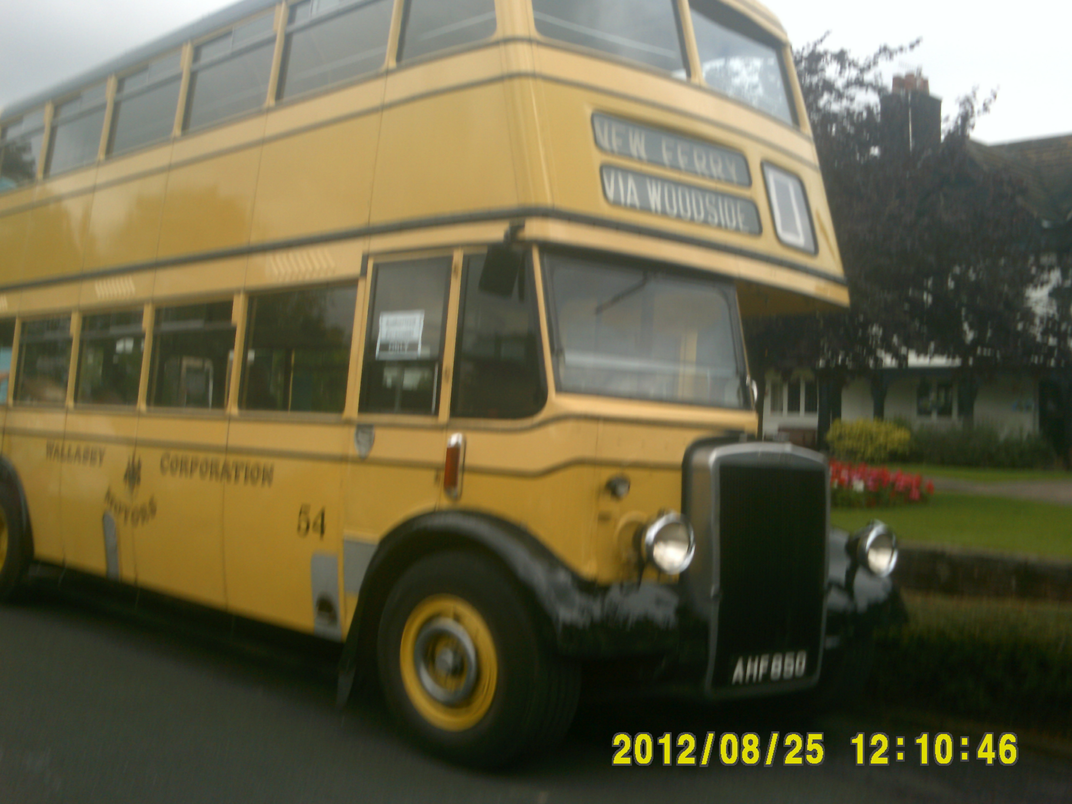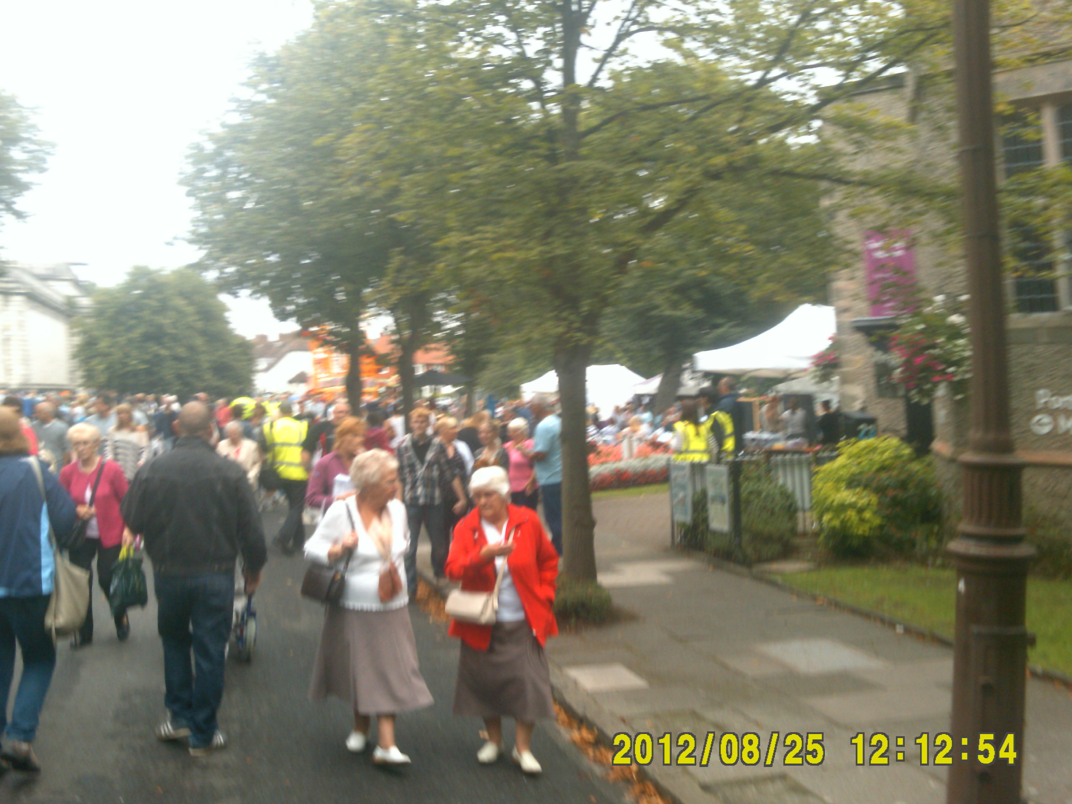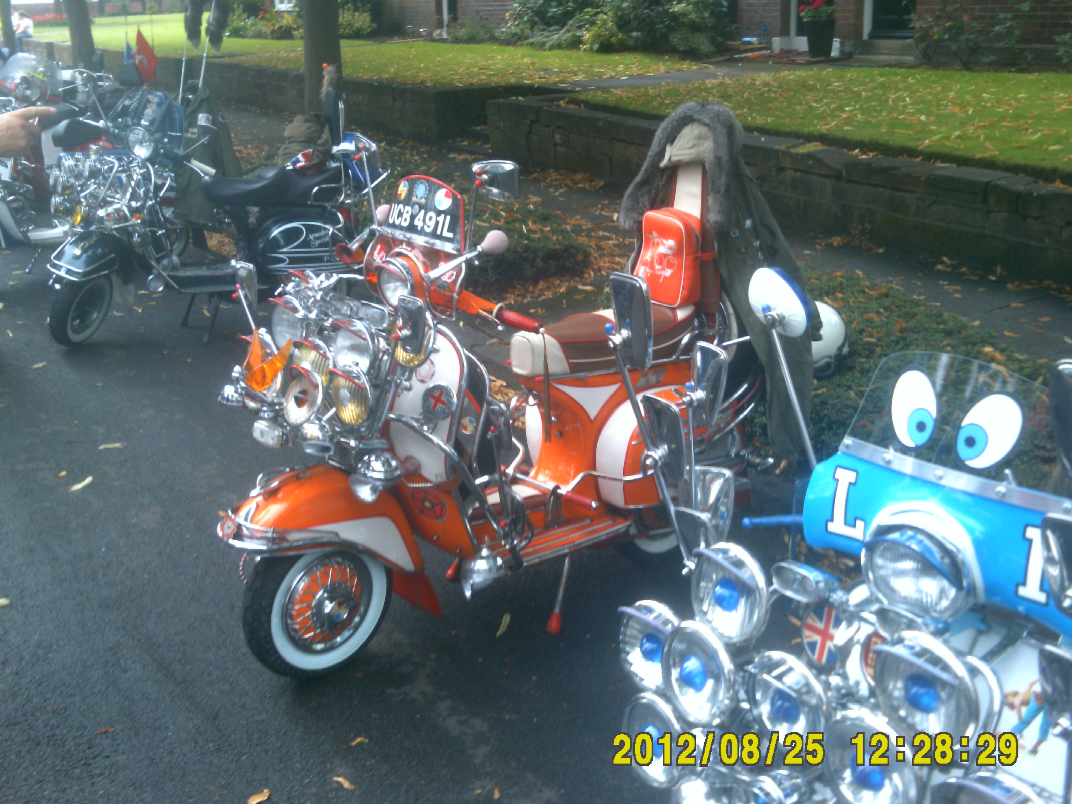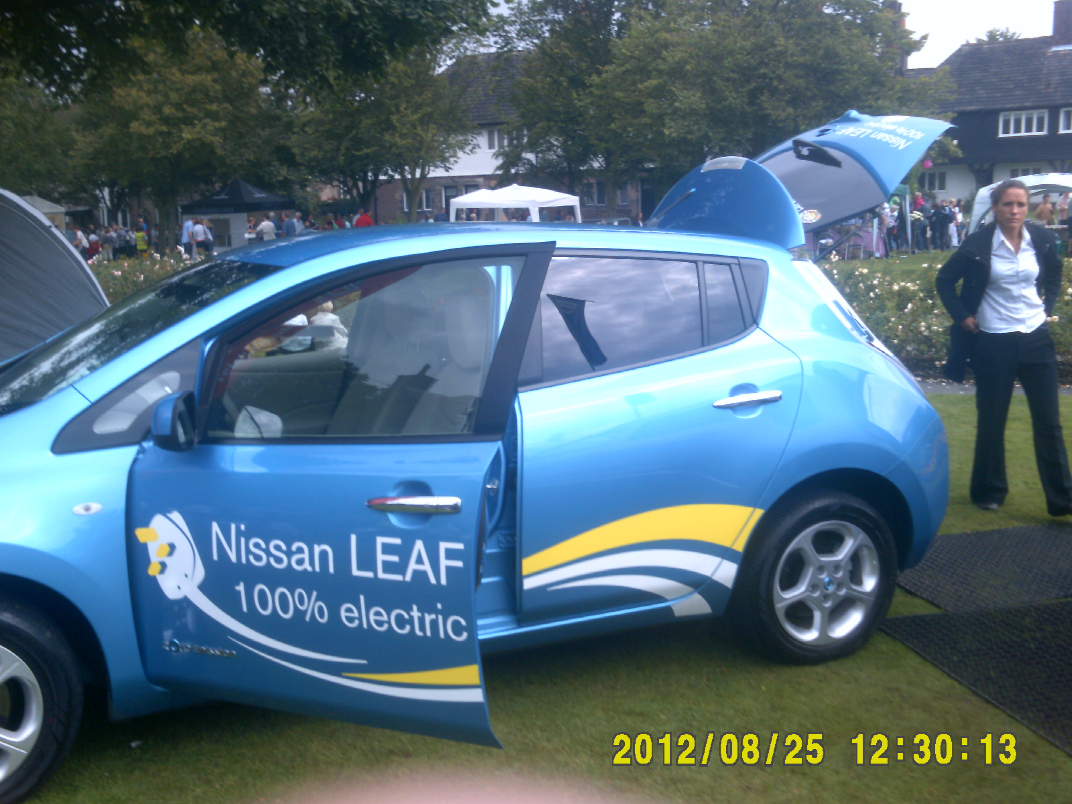Planning Committee (Wirral Council) (27th June 2013) APP/13/00398: 11 Templemore Road, Oxton, CH43 2HB – Single Storey Garage
Continues from Planning Committee (Wirral Council) (27th June 2013) APP/13/00398: 11 Templemore Road, Oxton, CH43 2HB – Single Storey Garage.
Cllr Alan Brighouse: Thank you Chair, errm, I just, basically I have two concerns with regards to this err this sort of proposal. One relates to the err planning history and only in as much as the planning history is relevant to the application we have before us, there’s a considerable planning history and I would like to say something about that and the other is err my other concern is the impact of the proposal on the adjacent property at number thirteen Templemore Road.
I think clearly this should be stopped on that particular issue, clearly I think understandably to the next door neighbour errm that this err proposal does conflict with errm HS11 because if you are putting up a garage and a house extension, which is in conflict with the policy as I understand it. You’ll know far better than I do that the house extension should be designed in such a way that there are no significant adverse affect on the amenities of neighbouring properties. Given the slope of the road and the fact that the next door property is slightly lower almost, you can’t fail to say that it represents an unneighbourly development. That said my other concern is that it will add err probably forty percent to the footprint of this house and I think that is a key consideration, err particularly when we look at some of the previous applications that err have been brought forward to this property.
It was errm the oddest place to put a garage, which is actually when you’re standing in the road, it’s actually to the left hand side of the property and an application was came before the Committee for a garage on that site. It was refused by this Committee and then it was subsequently over to the Planning Inspectorate who also err did not approve a garage and the reason that he gave, principally he had two reasons, one which is not relevant to this what we’re looking at with this application we’re looking at today, that the proposed garage was out of the building line but his second reason errm and in fact he gave in conclusion and again if you allow me I’ll just read to you what the Planning Inspector said.
He said and this is referring not to this garage obviously but the previous application, “I find in conclusion, I find that the proposed garage would be out of scale with the existing houses, would be an uncharacteristic feature of the street scene, it would be prominent and would be harmful to the character and appearance of the area around Templemore Road. On this basis it would not preserve or enhance the character and appearance of the Conservation Area.”
Now this is a different garage and I wouldn’t pretend that it’s not for one moment, but errm I think it is important that err the garage is going to add forty percent. It’s it’s it’s certainly an argument to declare if you put the errm the reasons that the Planning Inspector gave for refusal only as recently as September could be applied this particular application and I also think if you just look at the whole history of applications on this site and again I don’t think there’s as far as … the application.
In errm 1981 there was an application for a house and garage I think and there was a house and garage but we didn’t know what we… and then in 1999 there was an application for a house on this site and that was refused. It was refused partly because of trees again which is not relevant to this application but it was refused on the grounds that it was errm it was setting the property on a on a plot with the elevated treatment, that does not err preserve or enhance neither the Conservation Area or the house that the that the plot the house on which the build, the house that was built on 11 Templemore Road was actually built in garden of the house that is errm in Fairclough Lane.
And it was only in 2002 that the house was finally approved and was a coach house with a side elevation on Templemore Road and it was approved and we can see from the architect’s.. design statement that the footprint of the dwelling is relatively small and then again going forward again in April 2012, this Committee approved an application for a conservatory err on the left hand side and to the rear and my, err this .. goes to the nub of my concern, which is that if you take the conservatory and the garage together, if you were to approve this garage then you’re actually increasing the footprint of this house by ninety percent… and that I think is a considerable increase in its overall size.
Errm and I think that errm I think clearly, clearly its your decision entirely your decision to make, but I think that you do have to be aware are saying that the decisions that were previously made, where either the planning policy CH2, CH7 or HS11 were appropriate as reasons for refusal that they are no longer relevant and that you, you’re making the decision to accept that in effect that we are accepting an erosion of the existing planning policies by allowing this sort of process which would be significantly increasing the size of errm of the footprint.
Cllr Bernie Mooney (Chair): Right, thank you very much.
Continues at Planning Committee (Wirral Council) (27th June 2013) APP/13/00398: 11 Templemore Road, Oxton, CH43 2HB – Single Storey Garage.
53.402022-3.070415
