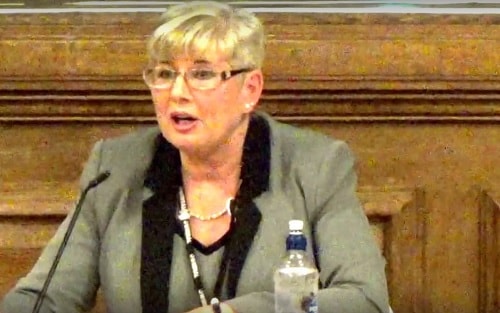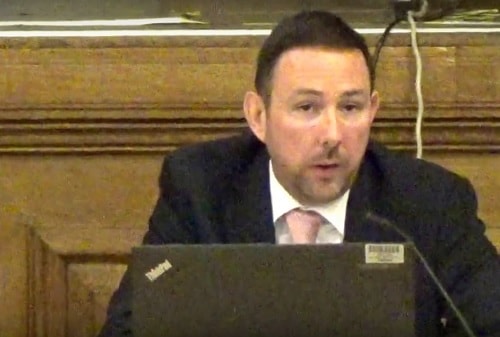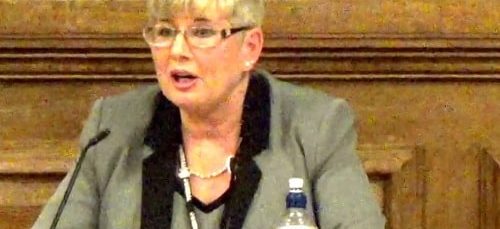How was the planning application for a fire station at Saughall Massie (APP/16/00985) introduced to Wirral Council’s Planning Committee (part 1)?
Please accept YouTube cookies to play this video. By accepting you will be accessing content from YouTube, a service provided by an external third party.
If you accept this notice, your choice will be saved and the page will refresh.
Over a hundred people were in the Civic Hall for a public meeting of Wirral Council’s Planning Committee held last week at Wallasey Town Hall to hear what the Planning Committee would decide on planning application APP/16/00985. This planning application was for a single storey two bay community fire station with accommodation, offices, meeting space, external drill, training facilities and car parking on land adjacent to Saughall Massie Road in Saughall Massie.
The applicant was Merseyside Fire & Rescue Service.

After the Chair of the Planning Committee Cllr Anita Leech (pictured above) introduced the item, Matthew Parry-Davies (a manager from Wirral Council’s Planning Department pictured below) explained that the planning application had been subject to a site visit by councillors on the Planning Committee two days earlier (as reported on and filmed by this blog).

Planning permission was sought for a single storey two bay community fire station, together with operational and welfare accommodation, offices and meeting space, external drill and training facilities and associated car parking.
Continuing, he said that the site was in the green belt and as such the development applied for constituted, “inappropriate development”. Having regard to national planning policies and Wirral’s Unitary Development Plan and policy GB2 which set out guidelines for development in the green belt, such inappropriate development should be refused unless “very special circumstances” had been put forward that would outweigh any potential harm to the openness and character of the green belt.
Mr Parry-Davies explained that there were not a national or local definitions of what constituted “very special circumstances” and as such each [planning] application needed to be judged on its individual merits.
Referring to the applicant’s case, he stated that the need for a new fire station in this greenbelt location centred on the unavailability of suitable alternative locations outside of the green belt and the need to provide the best achievable emergency response to west Wirral locations.
Mr Parry-Davies said that Merseyside Fire and Rescue Authority were rationalising their property portfolio of operational fire stations arising from cost efficiencies which resulted in the closure of fire stations. As a result of this either West Kirby Fire Station or Upton Fire Station would have to close as a result of budget cuts, with Upton Fire Station remaining crewed because it covered a more extensive area.
It was the applicant’s case that the provision of a new fire station in this location to cover both the West Kirby and Upton coverage areas, would result in a reduction of response times to west Wirral by an average of two minutes.
He mentioned a link between response times and the level of damage to property, severity of injury and the likelihood of death. The quicker the Merseyside Fire and Rescue Service could respond, the less likely major damage, significant injury or fatalities would occur. Closing West Kirby Fire Station and Upton Fire Station and building a new fire station at this location, would result in faster than average response times which could mean the difference between the level of damage and/or the severity of injury or even death.
Mr Parry-Davies said that the new location would allow Merseyside Fire and Rescue Service to maintain acceptable response times and it was argued that this demonstrates very special circumstances that outweighed the potential harm to the greenbelt.
Commenting on the site, he said that the site was opposite residential properties on Saughall Massie Road to the north and Woodpecker Close to the east. The nearest residential properties were 281 Saughall Massie Road and numbers 68, 70 and 72 Woodpecker Close. Mr Parry-Davies wanted to spend a little time explaining the relationship between the proposal to the residential properties and he was putting a different plan up for councillors to see.
Referring to the appliance bay, he explained that the appliance bay was the part of the fire station where the fire engines would be housed. The operational bay was the other side of the proposal where the meeting rooms, sleeping accommodation, kitchens and those sorts of things would be.
So firstly, the properties that front on to Saughall Massie Road which were 286 to 296 Saughall Massie Road. These were thirty metres to forty metres from the site perimeter. 296 Saughall Massie Road was located fifty-five metres from the front of the operational and welfare part of the proposals and fifty-nine metres from the appliances bay which would house the fire engines.
These distances decreased slightly with 288 being fifty metres from the operational bay and fifty-seven metres from the appliances bay before increasing again as you move east along Saughall Massie Road.
The blank elevation of 281 Saughall Massie Road which was a bungalow was located thirteen metres at its closest point to the perimeter of the site and thirty metres to the operational bay. The appliances bay would be forty-five metres from that property but sits behind the operational bay.
Numbers 68, 70 and 72 Woodpecker Close would have their front elevations facing the site and they were bungalows. These properties were sheltered accommodation for elderly people. At its nearest point 68 Woodpecker Close is fourteen metres from the site boundary, number 70 is fifteen and a half metres and number 72 is seventeen metres from the boundary.
Number 68 Woodpecker Close is thirty-two metres from the operational bay, number 70 is thirty-four metres and number 72 is thirty-five metres away. The operational bay sits between those properties and the appliance bay, acting as a buffer for the appliance bay where the fire engines would be housed.
A sprinkler and generator compound, the area edged red on the plan is located in the southeast corner of the site, located twenty-five metres from the rear elevations of 47-51 Woodpecker Close. These properties were located over forty metres from any part of the proposed buildings.
The training yard was the yellow hatched area of the plan which would be located to the rear of the bays and would be over fifty metres from the nearest residential property. He pointed out a retractable training tower located at the southern part of the site. Training would typically be carried out at monthly intervals, during the working day without the use of sirens. The training tower would fold down when not in use to minimise its impact on the green belt.
A noise assessment had been submitted with the application, which had examined noise sensitive receptors including residential properties. Measures were proposed to minimise noise impact, although the fire station would be operational twenty-four hours a day, the yard would only be used when returning from an incident between the hours of 11 pm and 7 am and would only be used for operational and training purposes between 9 30 in the morning and 4 30 in the afternoon. Sirens would only be used at times when there was significant road traffic and at night restricted to calls where life was at risk. A number of conditions were proposed should the application be approved, to avoid and or minimise noise impacts.
In terms of highway movements and the impact on the safe use and flow of the highway, the development is likely to generate low levels of vehicle movements onto the adjacent network and are therefore unlikely to have significant impact on traffic conditions in the area.
The Saughall Massie Conservation Area boundary site thirty-five metres to the north-west. However given the use of materials proposed, existing vegetation providing screening and distances involved, it was not considered the proposals would adversely impact on the Saughall Massie Conservation Area.
Substantial weight must be given to any harm these proposals would have on the green belt by virtue of the permanent loss of openness and any visual harm that may result. Councillors on the Planning Committee must be satisfied that very special circumstances exist that outweighs any harm caused by inappropriate development. The reduced response times enabling Merseyside Fire and Rescue Service to attend emergencies in parts of west Wirral would be two minutes quicker on average and has led to a finely balanced recommendation of approval.
A number of measures proposed in terms of site layout, boundary treatment, together with planning conditions outlined in the report, serve to mitigate against any harm to residential amenity. On balance the application was recommended for approval and there was a qualifying petition of objection.
The Chair Cllr Anita Leech thanked Mr Parry-Davies for his presentation. As there was a qualifying petition of objection she asked if the lead petitioner would like to come forward?
Cllr Steve Williams (Moreton West and Saughall Massie) explained that the lead petitioner did not wish to speak.
The Chair thanked him for that and explained that as the lead petitioner hadn’t spoken, then the applicant wasn’t able to speak according to the constitution.
She asked if the ward councillor would like to come forward and speak and asked him to give his name before he started.
If you click on any of the buttons below, you’ll be doing me a favour by sharing this article with other people.
